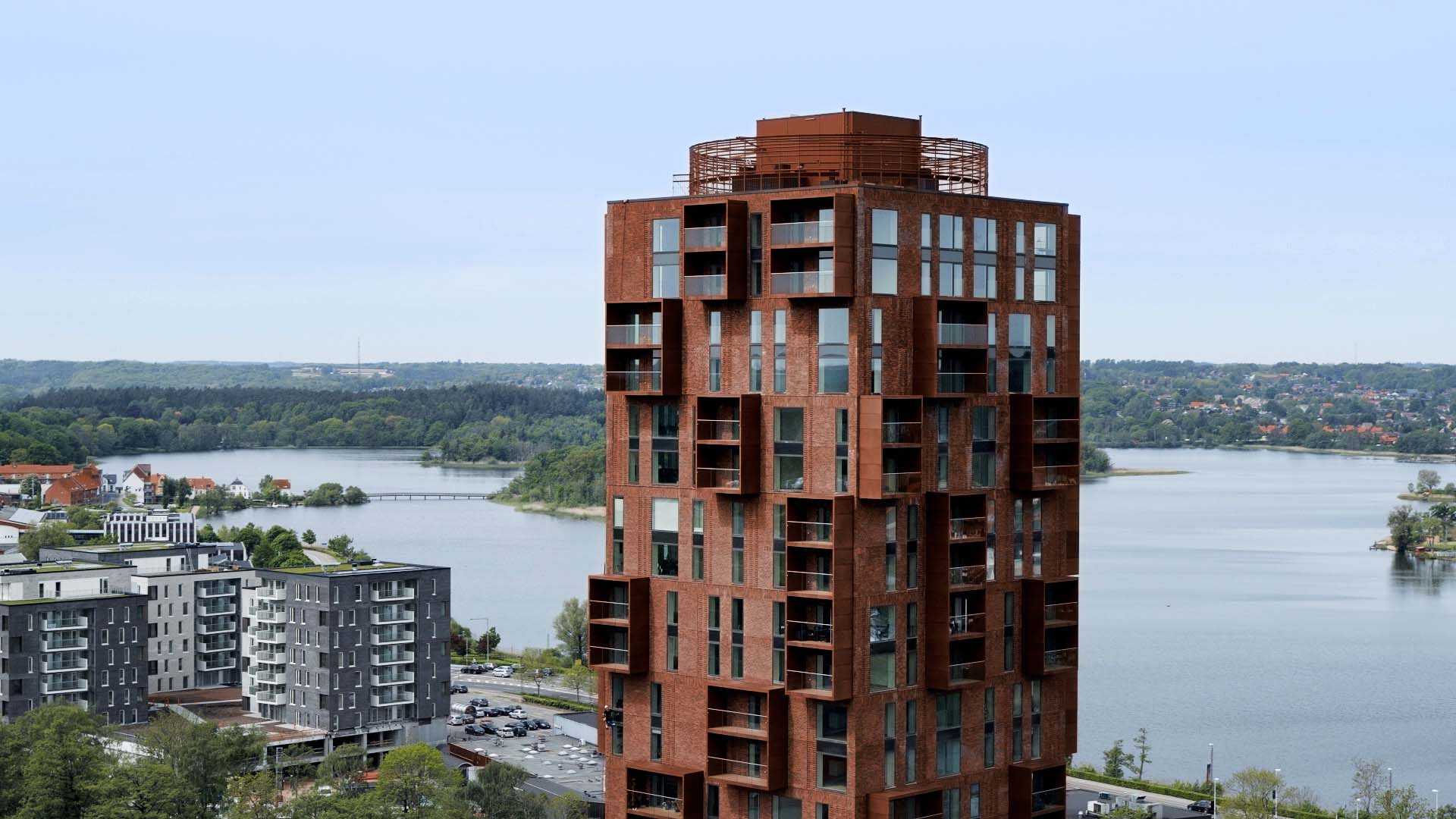Cederhusen is known for both size and level of ambition. The project is located in the district Hagastaden in Stockholm and will be an area of a total of four buildings of 7-13 floors. In total, there are 237 apartments and eight rooms.
The architecture of Cederhusen is a modern interpretation of the classic stone town, and despite being entirely made of wood it blends in perfectly with the surroundings. The cedar facade is beautiful to look at for both residents and passersby. But the wooden building is not only beautiful it is only comfortable to live in – and has a positive impact on the climate.
Products
used in
Cederhusen
Product name
REDAir Flex
Application
ROCKWOOL REDAir Flex is a non-load-bearing ventilated facade system designed to reduce thermal bridges across the external insulation layer. It consists of insulation slabs and LVL boards, is suitable for both new and existing (refurbishment) external walls and can accommodate a variety of claddings.
01
02
Product name
Stålregelskiva
Application
ROCKWOOL Stålregelskiva is a non-combustible and water-repellent insulation board developed specifically for steel frames. It is typically used for thermal and sound insulation of exterior walls, partition walls and apartment separations.
03
Product name
Västkustskiva
Application
ROCKWOOL Västkustskiva is a non-combustible and moisture-repellent insulation board for ventilated exterior walls used as the outer layer in the exterior wall. The density means that there is no need for wind protection. It is covered with a fiberglass fabric on one side, which is mounted against the existing construction.
04
Product name
Toprock Terrace
Application
ROCKWOOL Toprock Terrace is a tapered solution for functional roofs consisting of a tapered lamella and a high density top board designed to withstand loads from intensive passenger traffic. It is perfect for rooftop terraces and gardens.
05
Product name
Application
ROCKWOOL Toprock CTF is a cut-to-fall flat roofing system consisting of a tapered lamella and a high density top board. It is used to incorporate fall into the roof to ensure sufficient water channelling and drainage.
